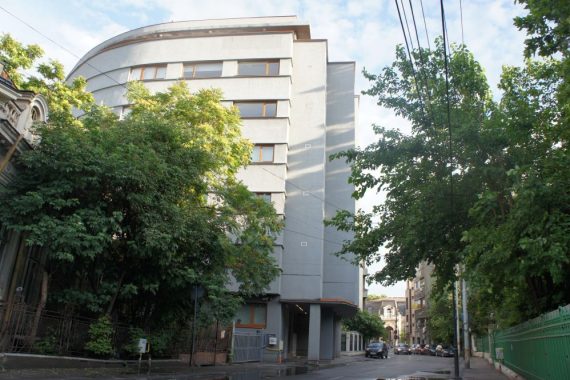Single tenant per floor |
sqm |
| Gross Leasable Area | 1,961.45 |
| Ground floor | 190.99 |
| First Floor | 307.7 |
| Second Floor | 307.7 |
| Third Floor | 307.7 |
| Fourth floor | 307.7 |
| Fifht floor | 307.7 |
| Sixth floor | 231.96 |
Technical Specifications |
|
| Built: | 2010 |
| Land plot area: | 678 sqm |
| Project total gross area: | 2,228.58 sqm |
| Parking Places: | 6 above ground |
Facility services
- Kitchen and dining common area (serviced)
Administration Duties
- Cleaning services common spaces
- Receptionist
- Monitoring & Security Services
- Gardening Services
- Pest control & fumigation
- Facades cleaning
- Defrosting and Snow removal
- Garbage collection and removal
- Technical management
- PSI Consultancy
- Lift Service
- Elevator yearly revision & ISCIR Taxes
- Equipment maintenace and servicing
- Energy Audit
Building Systems and Equipment
- HVAC
- Room temperature is controlled individually in each property
- Fire detection
- CO detection
- Security alarm systems with 24/7 monitoring and intervention
- Video Interphone
- R-TV-SAT
- Back up generators


