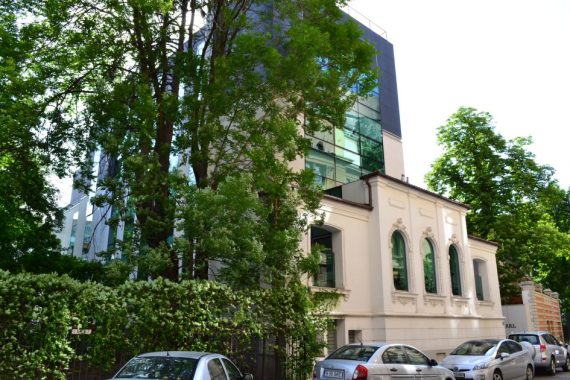
Single tenant – Fully leased
|
Technical Specifications
|
|
| Built: |
2009 |
| Gross leasable area: |
3,120 sqm plus 340 sqm terraces |
| Levels: |
3 Underground Parking levels, Ground + 5 floors |
| Parking places: |
62 underground |
| Floor plate(typical) |
630 sqm |
| Total built area: |
6,122 sqm |
| Land plot area: |
1,000 sqm |
| Footprint area: |
630 sqm |
Administration Duties
- Cleaning services common spaces
- Receptionist
- Monitoring & Security Services
- Gardening Services
- Pest control & fumigation
- Facades cleaning
- Defrosting and Snow removal
- Garbage collection and removal
- Technical management
- PSI Consultancy
- Lifts servicing
- Elevator yearly revision & ISCIR Taxes
- Equipment maintenace and servicing
- Energy Audit
Building Systems and Equipment
- Fire detection
- Sprinkler system for the 3 UG levels
- Exterior hydrants and hose reels for the whole building
- Water tank for both sprinkler and hose reel system.
- Security alarm systems with 24/7 monitoring and intervention
- CO detection
- Video Interphone
- R-TV-SAT
- Building Management System (BMS)
- Back up generators

